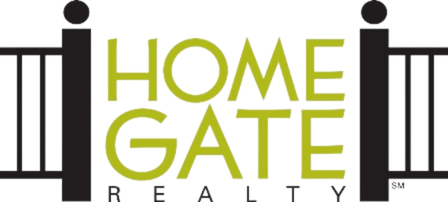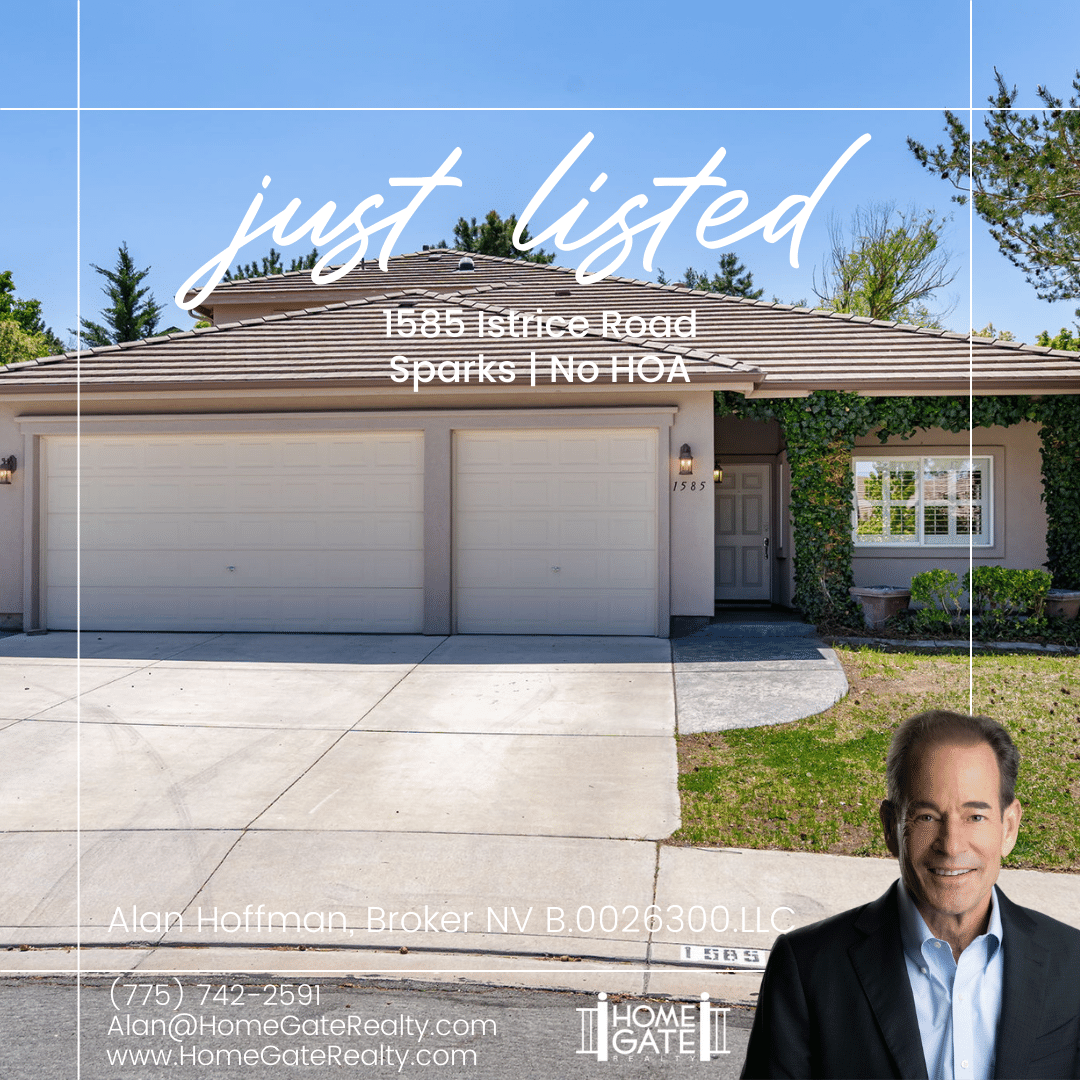3 Beds • 2.5 Baths • 2,012 Sq Ft • 3-Car Garage
Desirable floor plan with soaring ceilings in the heart of Sparks with NO HOA! Formal living/dining and kitchen opens to comfortable family room. Cook’s kitchen with light cabinetry, granite countertops, L-shaped center island with seating, and recessed lighting. Family room with corner fireplace and French doors to the breathtaking, fully-landscaped backyard. Serene main-floor primary retreat with French doors to patio and ensuite with double sinks, corner soaking tub, separate shower, and walk-in closet. Imagine get-togethers in the outdoor entertaining paradise, complete with covered stamped concrete patio, waterfall, and pond. Additional features include traditional shutters, inset lighting, high ceilings, hardwood floors, and so much more. Close to shopping, schools, and grocery stores. Schedule your private appointment today! Click here for more details.




